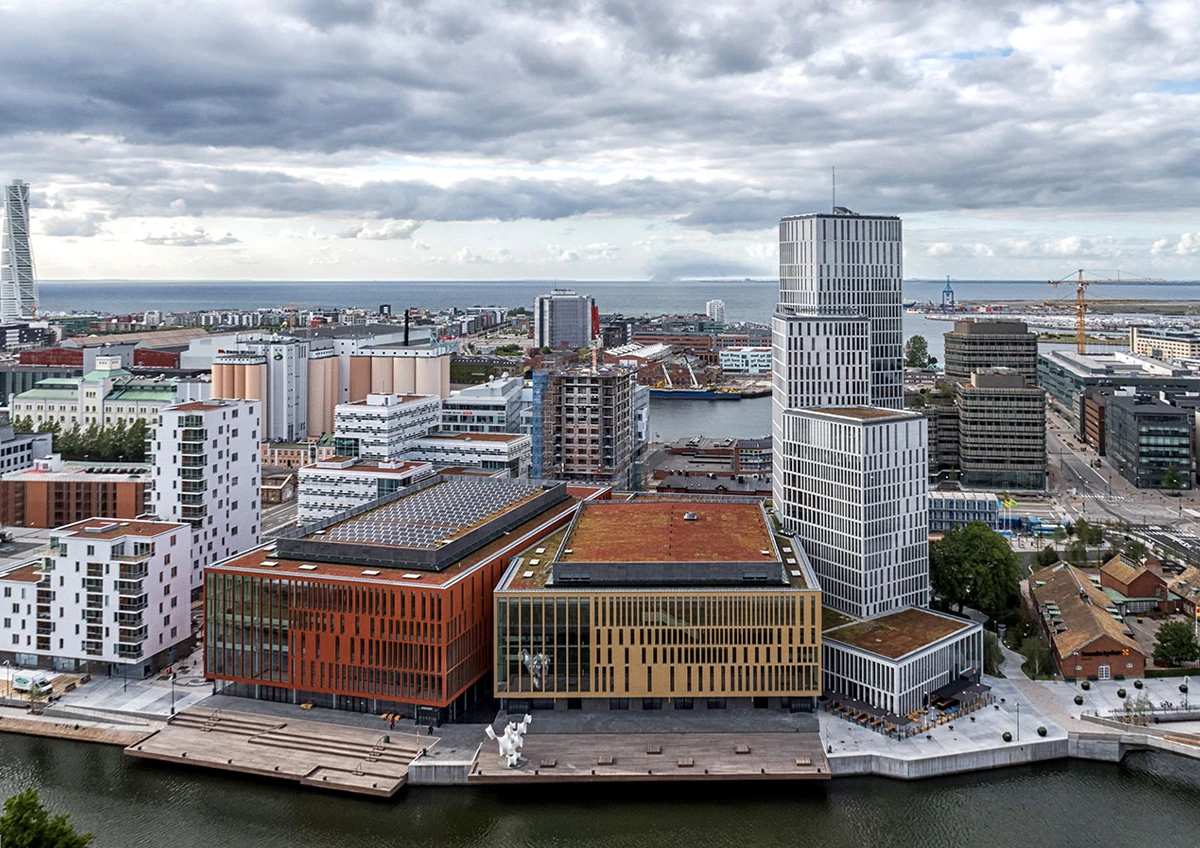Malmö Live has been awarded the title of Sweden’s Building of the Year 2016.
With its spectacular and innovative façades, sustainable design, and outstanding architecture, the project stands out as a benchmark in contemporary urban development.
Designed by the Danish firm Schmidt Hammer Lassen Architects in collaboration with SLA Architects, Akustikon, and the construction company Skanska, Malmö Live has received this prestigious recognition.
Strategically located between the harbor and the historic city center, the complex is part of a large-scale master plan that is transforming a 90,000 sqm district.
The 56,000 sqm development, inaugurated on May 2, 2015, consists of a series of interlocking prismatic volumes of different sizes, housing a hotel, a concert hall, a conference center, and a flexible event space.
A true “house of the city” at an urban scale—sculptural, dynamic, open, and expressive—Malmö Live has quickly become a landmark in the city’s architectural and cultural landscape.
The entire complex was designed with sustainability as a core principle, aiming to minimize environmental impact through the use of local energy sources such as geothermal heating and solar power from photovoltaic panels. Green roofs absorb rainwater, slow runoff, and promote biodiversity. Food waste is converted into biogas, most construction waste is recycled, and public transport is easily accessible. In terms of energy certification, the goal is to achieve LEED Platinum status (Leadership in Energy and Environmental Design) and Class A certification under Miljöbyggprogram Syd, a program developed by Lund University in collaboration with the city of Malmö.
As part of this ambitious project, StercheleGroup was selected—after an extensive European-wide search for the most suitable partner—for the design and supply of 444 lightweight prefabricated bathroom pods, featuring a total of 14 different models, for the hotel’s three towers.
Each pod, featuring high-end finishes, was delivered to the site fully equipped with all plumbing, sanitary fixtures, taps, finishes, furnishings, and lighting. This ensured a level of quality and completeness impossible to achieve with traditional on-site construction while significantly reducing construction time.
Moreover, StercheleGroup’s expertise in technology, design, and manufacturing allowed it to successfully meet the project’s specific technical challenges, all of which are documented in detail on the StercheleGroup website.
Project Overview
-
Architects: Schmidt Hammer Lassen Architects
-
Location: Malmö, Sweden
-
Size: 56,000 sqm within a total master plan of approximately 90,000 sqm
-
Program:
-
Concert Hall (17,000 sqm)
-
Conference Center (8,000 sqm)
-
Hotel (21,000 sqm)
-
Parking and basement (10,000 sqm)
-
-
Timeline:
-
Competition won in 2010
-
Construction: June 2012 – May 2015
-
-
Clients:
-
City of Malmö (Concert Hall)
-
Skanska Sverige AB (Hotel and Conference Center)
-
-
Landscape Architecture: SLA Architects
-
Construction Company: Skanska Sverige AB
-
Acoustic Consulting: Akustikon
-
Environmental Certifications:
-
LEED Platinum (in progress)
-
Miljöbyggprogram Syd Class A (in progress)
-

